Madison Court - Apartment Living in Dayton, TX
About
Office Hours
Monday through Friday: 8:30 AM to 5:30 PM. Saturday: 10:00 AM to 2:00 PM ( only on the first Saturday of the month) Sunday: Closed.
Welcome home to Madison Court. Our beautiful apartment home community is located in the heart of Dayton, Texas. Our location provides easy access to local parks, family eateries, great shopping, and schools. We are only minutes from Highway 90 making your commute a breeze.
We offer spacious one, two, and three bedrooms floor plans. Our standard features include ceiling fans, walk-in closets, and an all-electric kitchen. Select apartment homes provide washer and dryer connections, stainless steel appliances, pantry, and designer two-tone paint. We pride ourselves in offering our residents an atmosphere of comfort and convenience.
Our community amenities will enhance and simplify your lifestyle. Spend the day swimming in our shimmering swimming pool or working up a sweat in our state-of-the-art fitness center. You will never be far from a printer as copy and fax services come included as well. We are a pet-friendly community, so bring the whole family. Come and enjoy all of the fabulous amenities our community has to offer.
Floor Plans
1 Bedroom Floor Plan
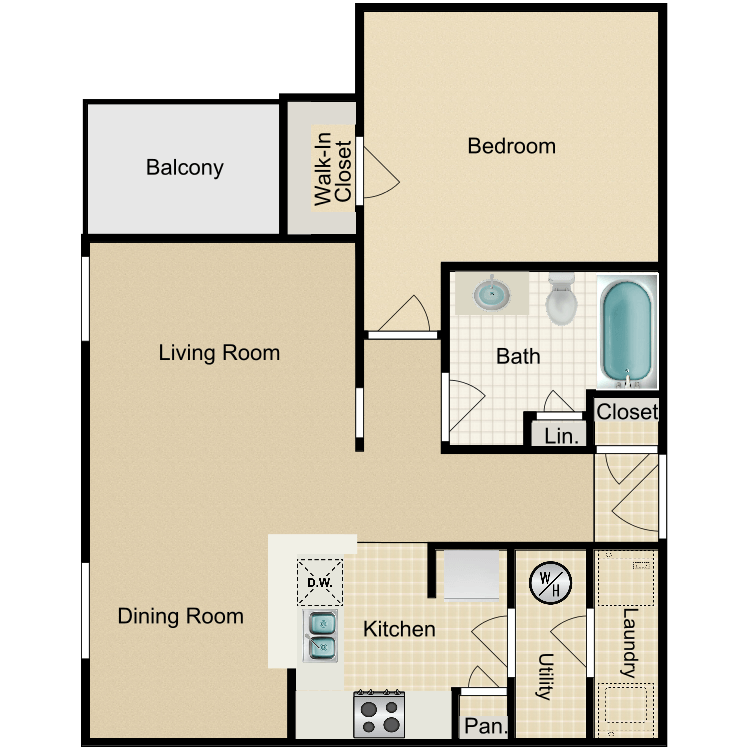
Sherwood
Details
- Beds: 1 Bedroom
- Baths: 1
- Square Feet: 696
- Rent: Call for details.
- Deposit: Call for details.
Floor Plan Amenities
- All-electric Kitchen
- Balcony or Patio *
- Ceiling Fans
- Designer Two-tone Paint
- Faux Wood Flooring *
- Stainless Steel Appliances *
- Walk-in Closets
* In Select Apartment Homes
2 Bedroom Floor Plan
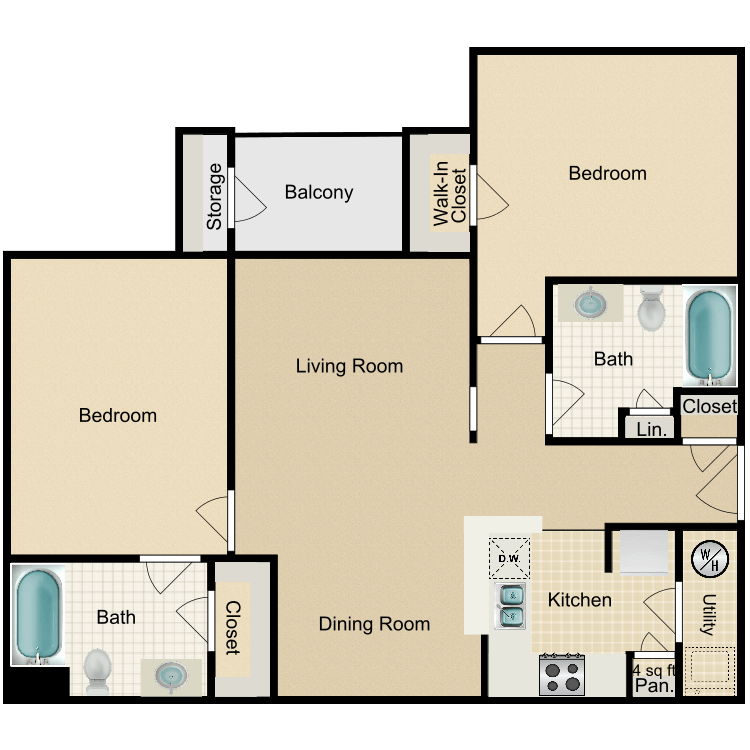
Barrow
Details
- Beds: 2 Bedrooms
- Baths: 2
- Square Feet: 946
- Rent: Call for details.
- Deposit: Call for details.
Floor Plan Amenities
- All-electric Kitchen
- Balcony or Patio *
- Carpeted Floors
- Ceiling Fans
- Central Air and Heating
- Designer Two-tone Paint *
- Dishwasher
- Faux Wood Flooring *
- Pantry
- Refrigerator
- Stainless Steel Appliances *
- Walk-in Closets
- Washer and Dryer Connections *
* In Select Apartment Homes
3 Bedroom Floor Plan
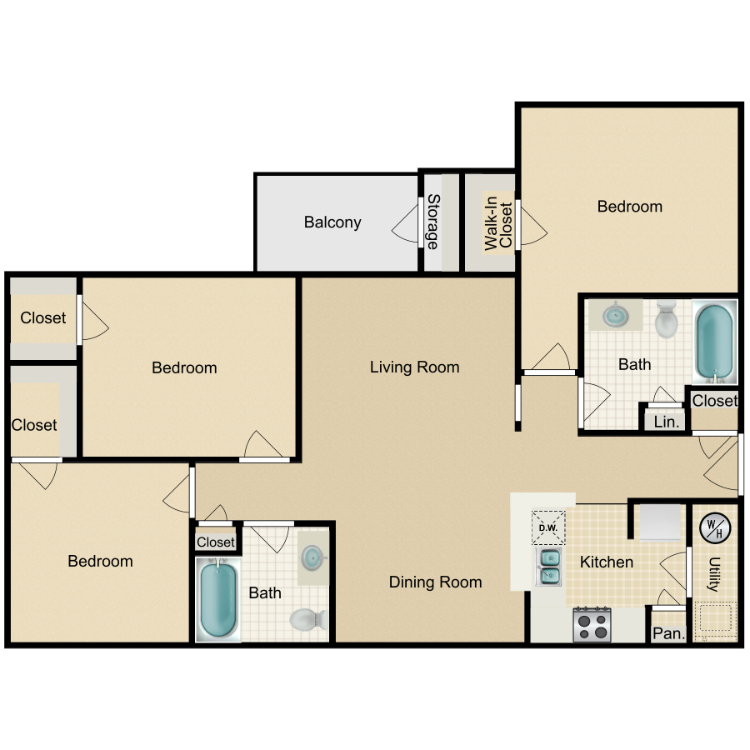
Harmon
Details
- Beds: 3 Bedrooms
- Baths: 2
- Square Feet: 1096
- Rent: Call for details.
- Deposit: Call for details.
Floor Plan Amenities
- All-electric Kitchen
- Balcony or Patio *
- Carpeted Floors
- Ceiling Fans
- Central Air and Heating
- Designer Two-tone Paint *
- Dishwasher
- Faux Wood Flooring
- Pantry
- Refrigerator
- Stainless Steel Appliances *
- Walk-in Closets
- Washer and Dryer Connections
* In Select Apartment Homes
Floor Plan Photos
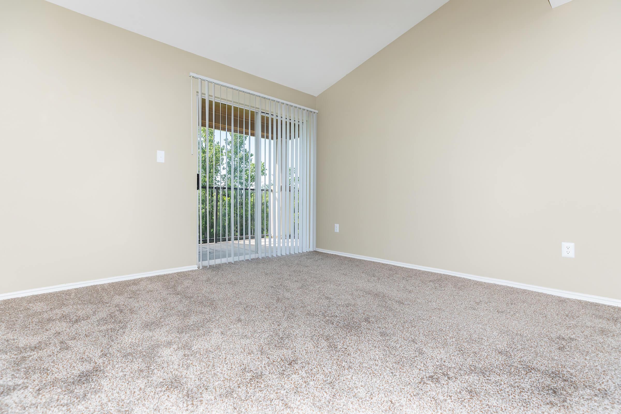
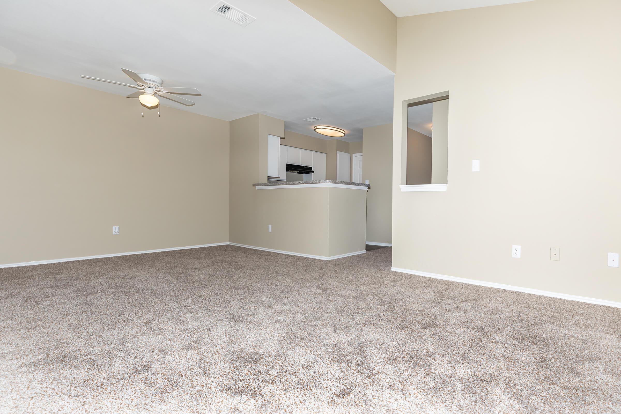
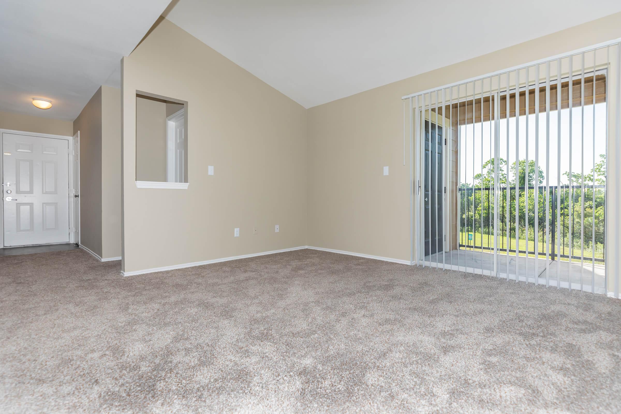
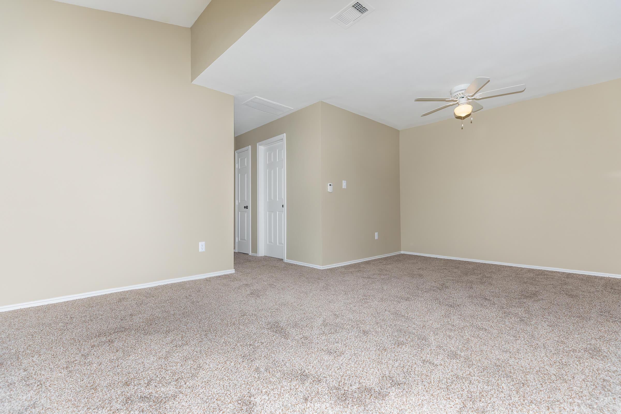
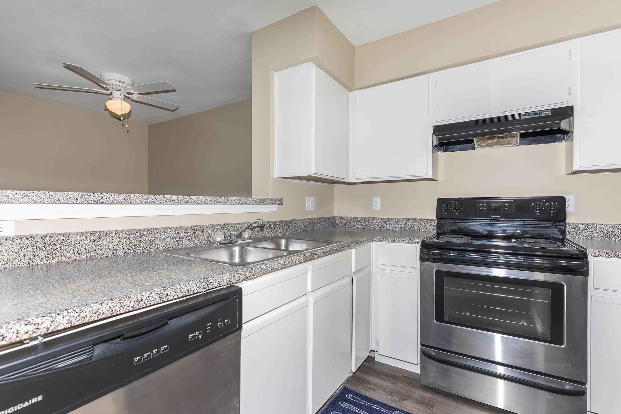
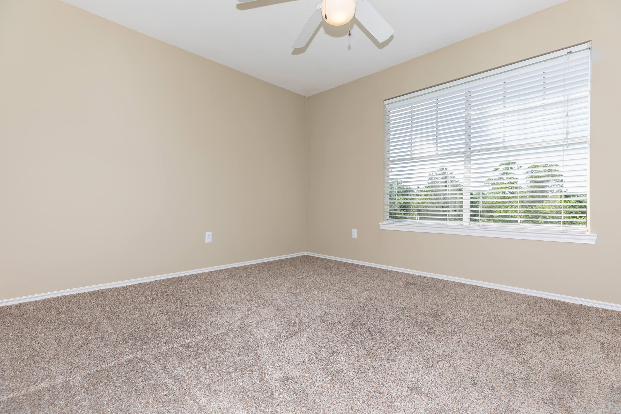
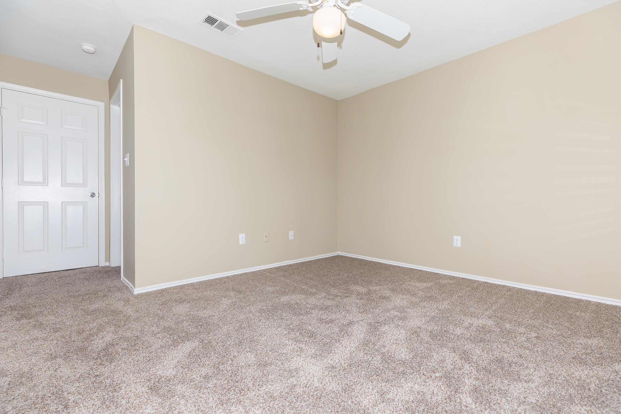
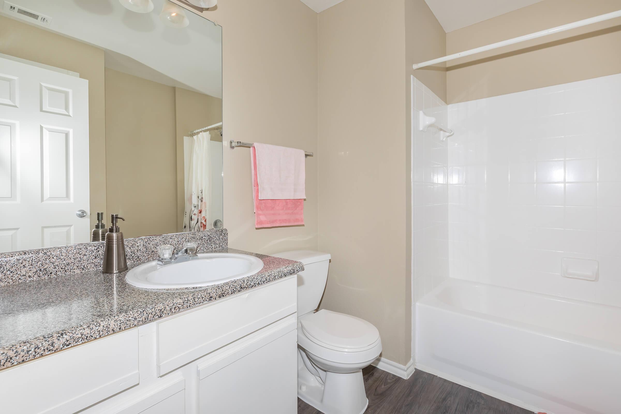
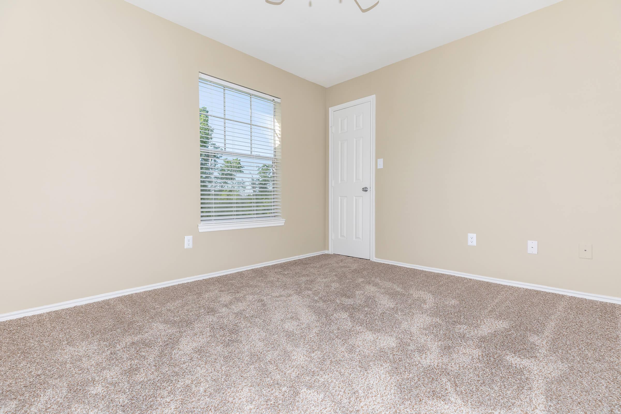
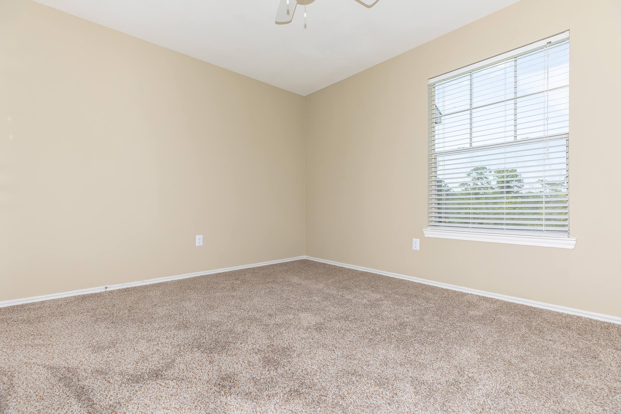
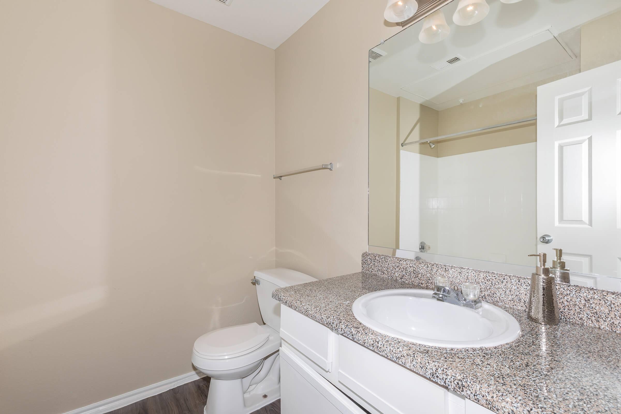
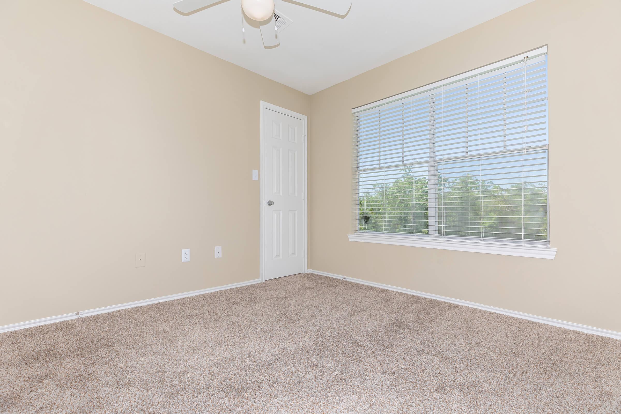
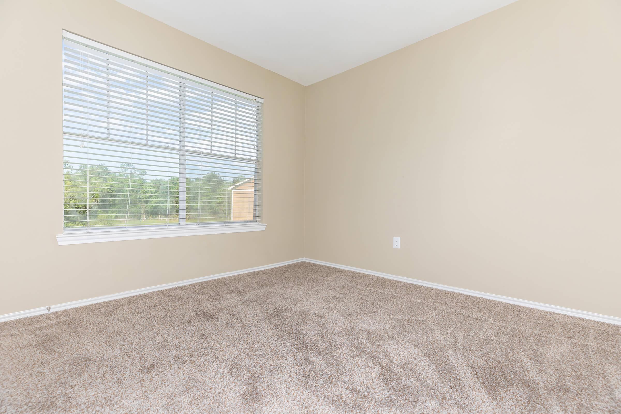
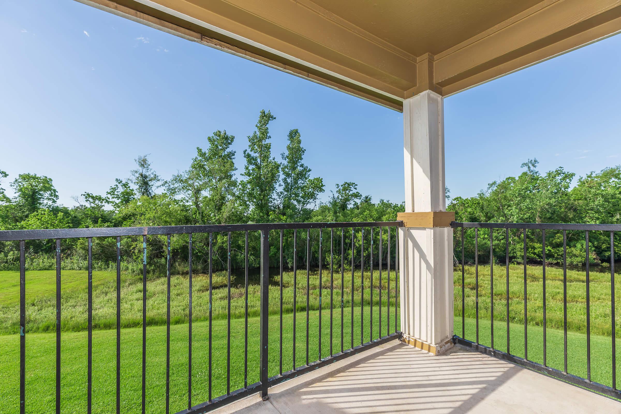
Community Map
If you need assistance finding a unit in a specific location please call us at 936-257-1378 TTY: 711.
Amenities
Explore what your community has to offer
Community Amenities
- Beautiful Landscaping
- Copy & Fax Services
- Covered Parking
- Disability Access
- On-call Maintenance
- Shimmering Swimming Pool
- State-of-the-art Fitness Center
Apartment Features
- All-electric Kitchen
- Balcony or Patio*
- Carpeted Floors*
- Ceiling Fans
- Central Air and Heating*
- Designer Two-tone Paint*
- Dishwasher*
- Faux Wood Flooring*
- Pantry*
- Refrigerator*
- Stainless Steel Appliances*
- Walk-in Closets
- Washer and Dryer Connections*
* In Select Apartment Homes
Pet Policy
Pets Welcome Upon Approval. Limit of two pets per home. Breed restrictions apply.
Photos
Amenities
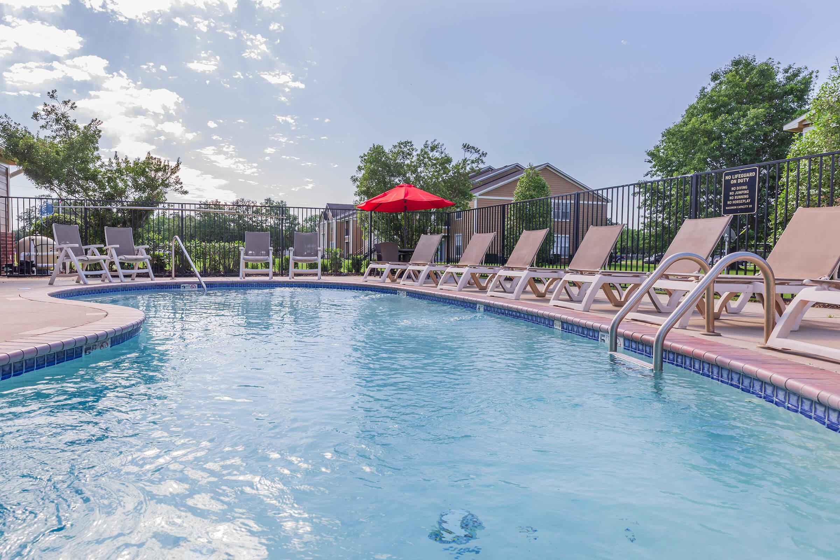
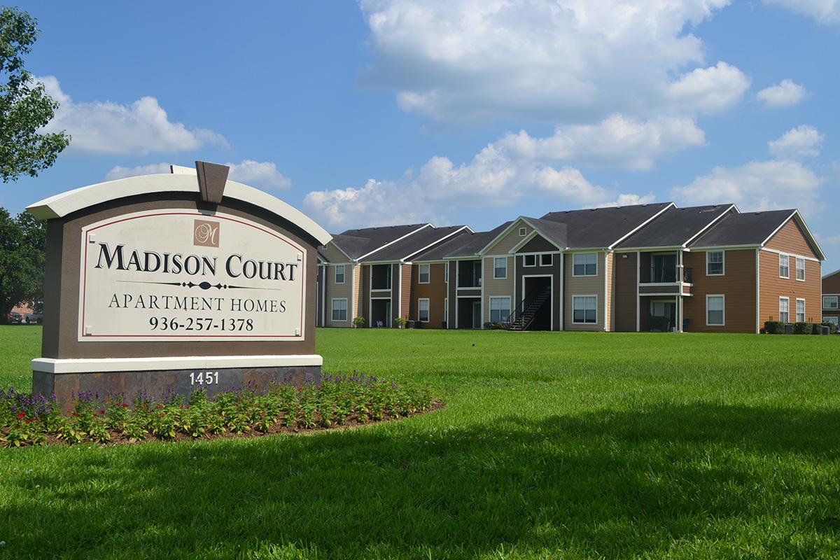
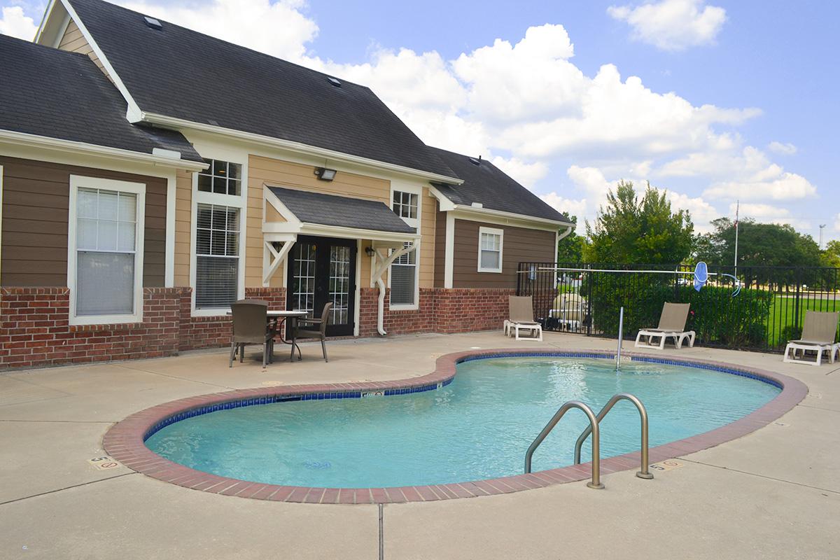
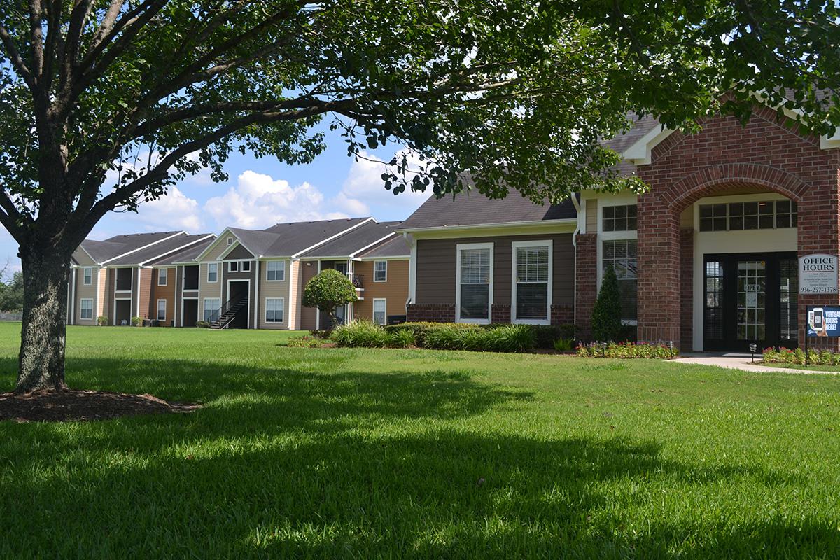
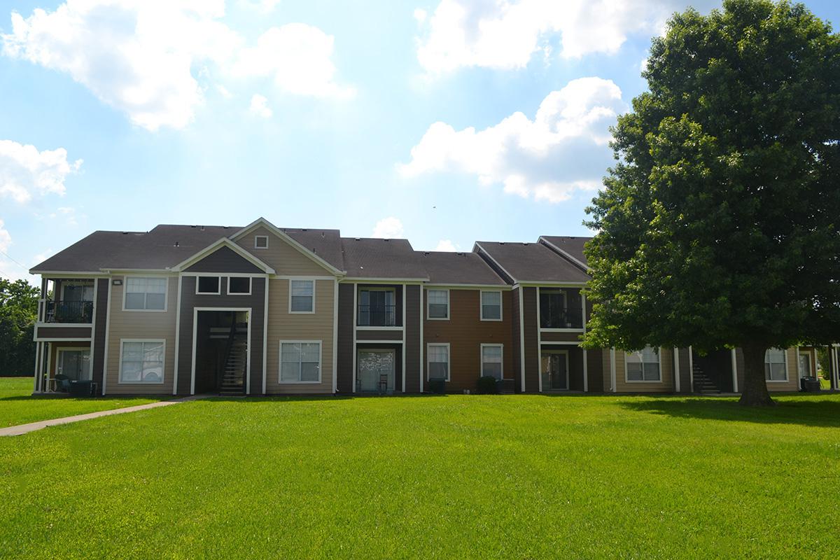
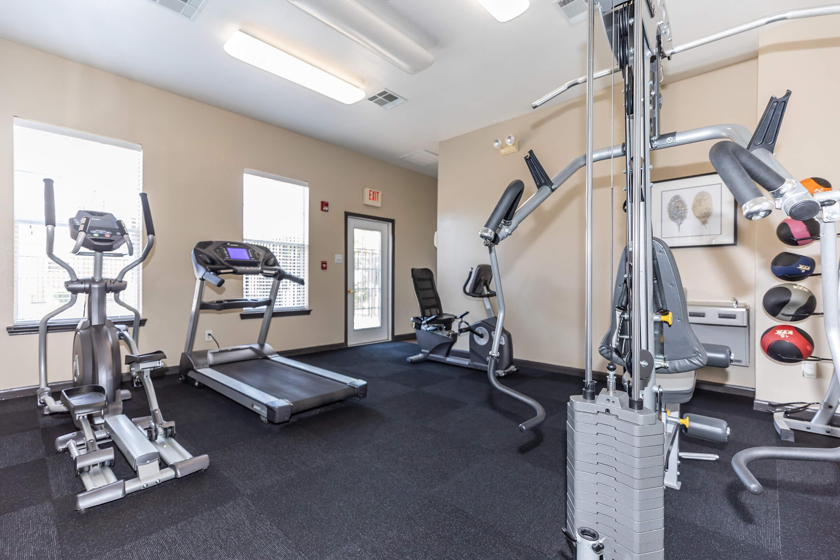
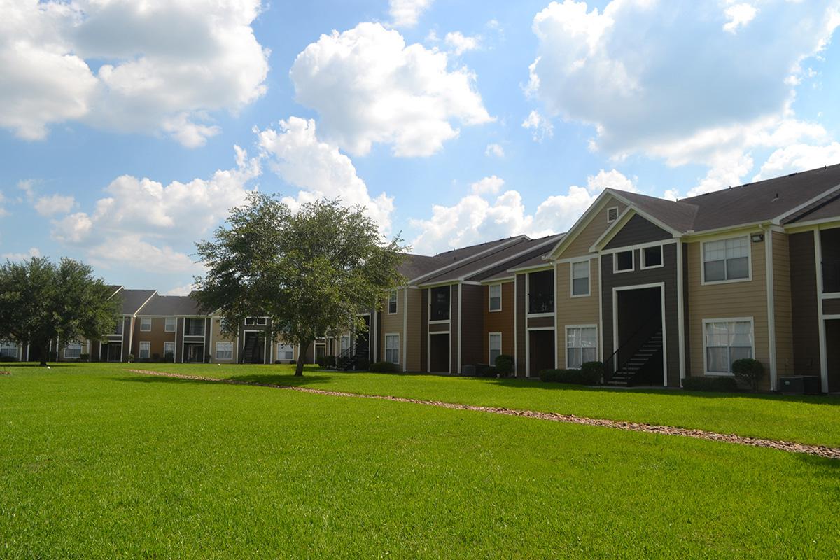
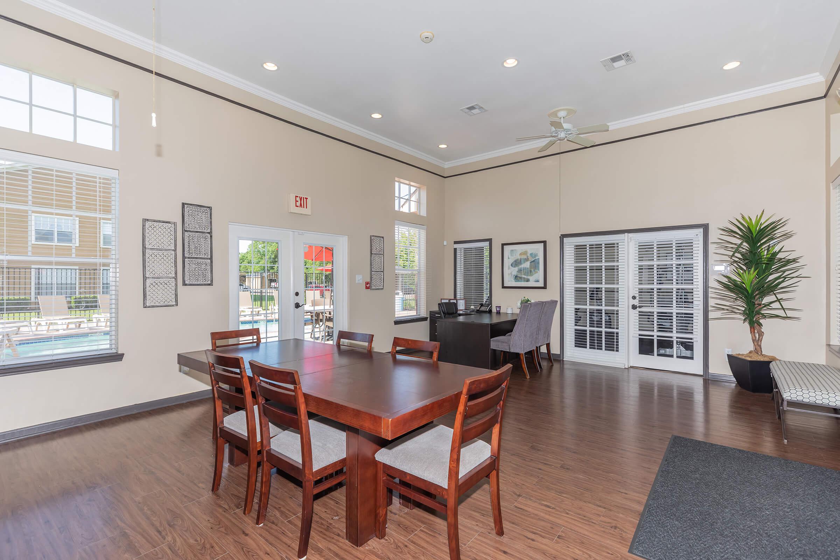
Interior
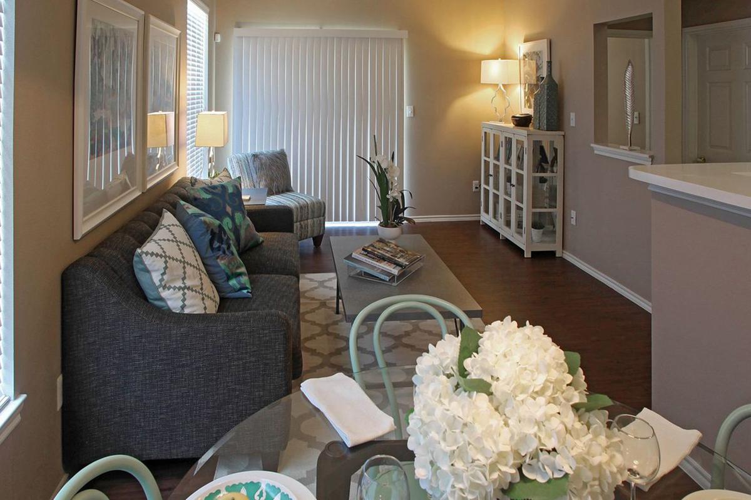
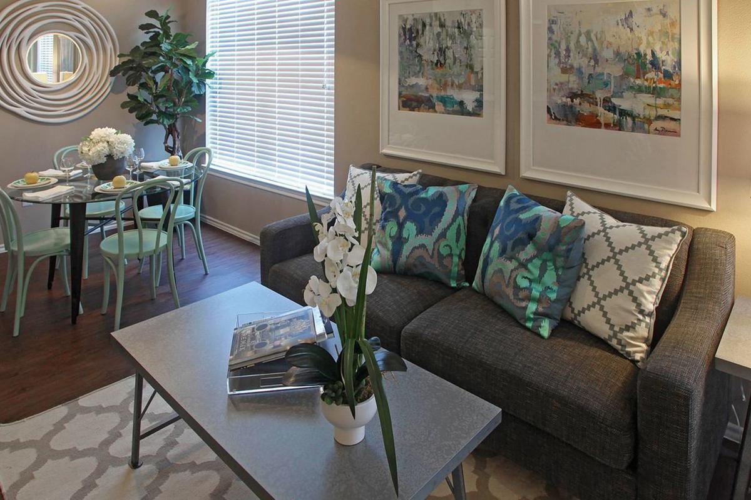
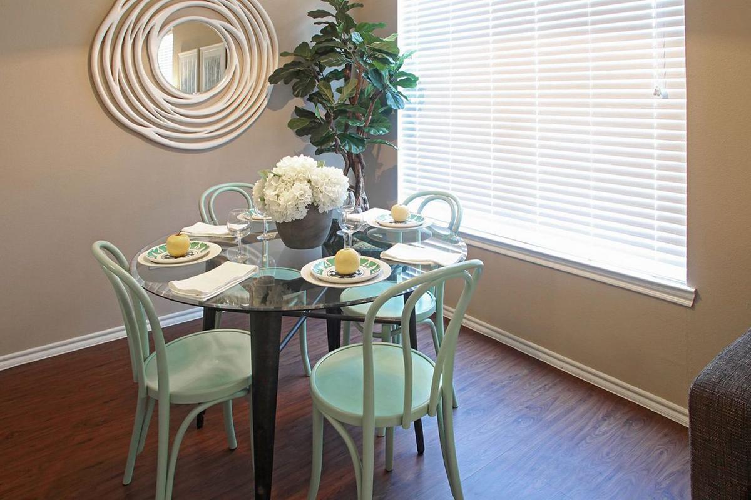
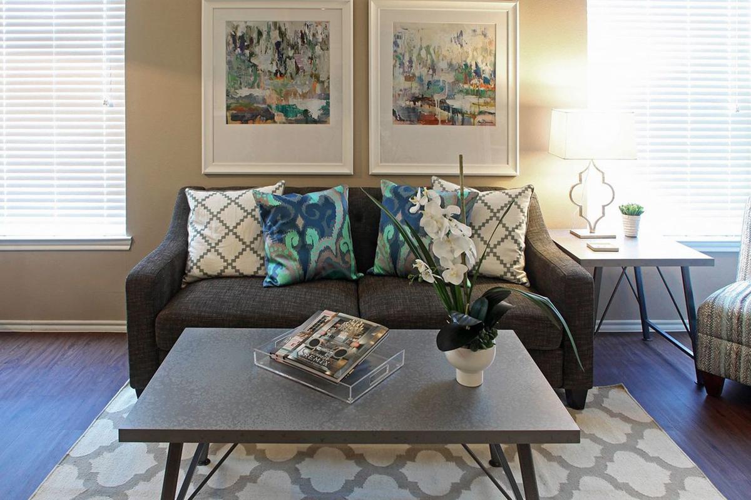
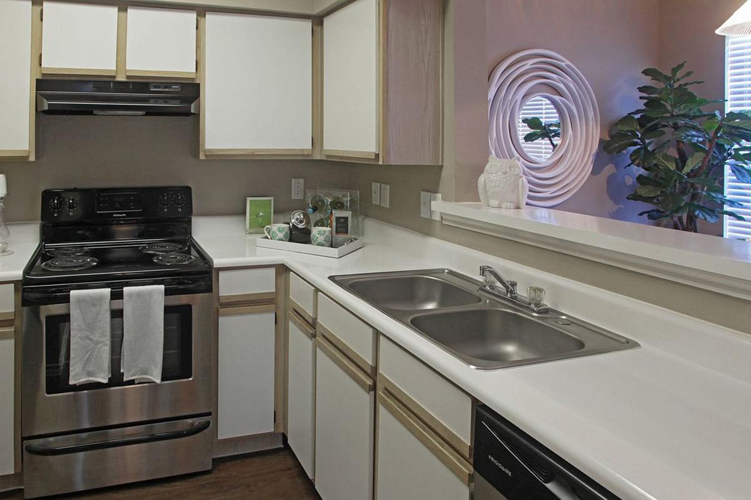
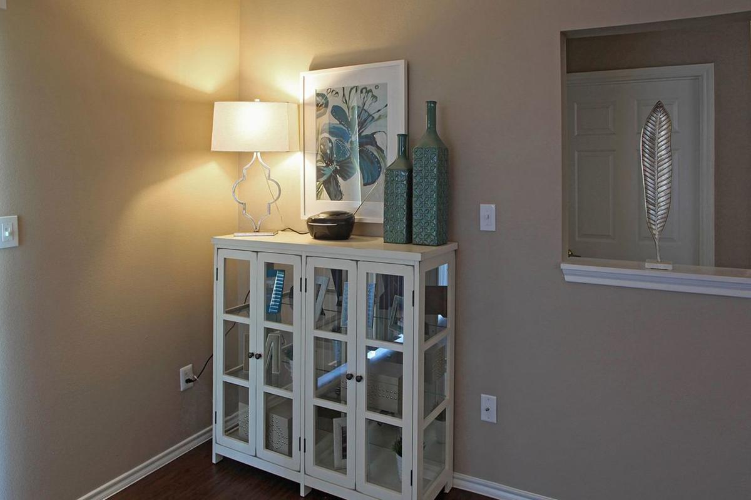
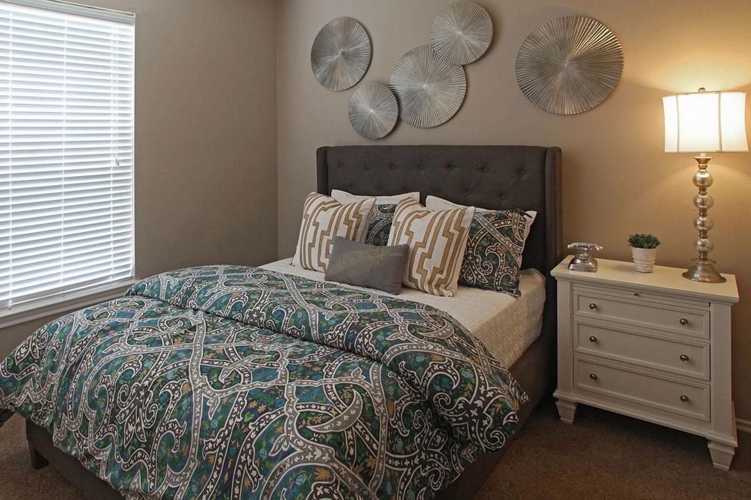
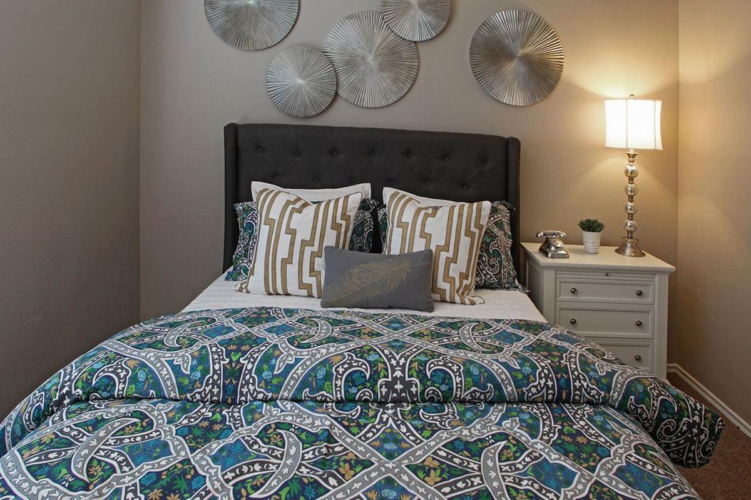
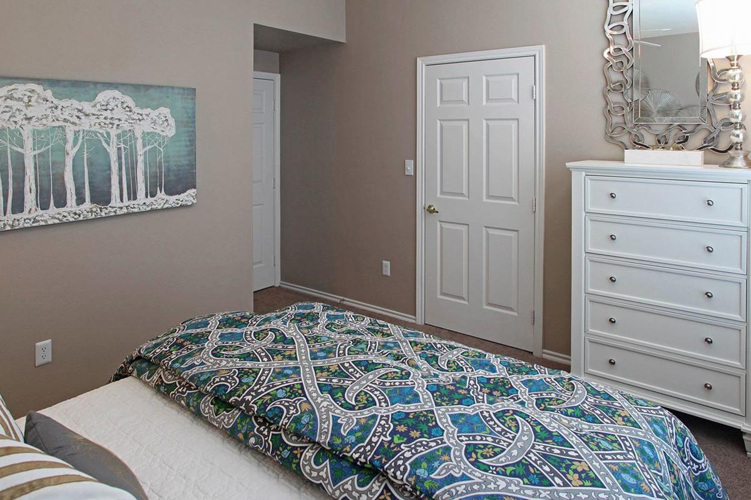
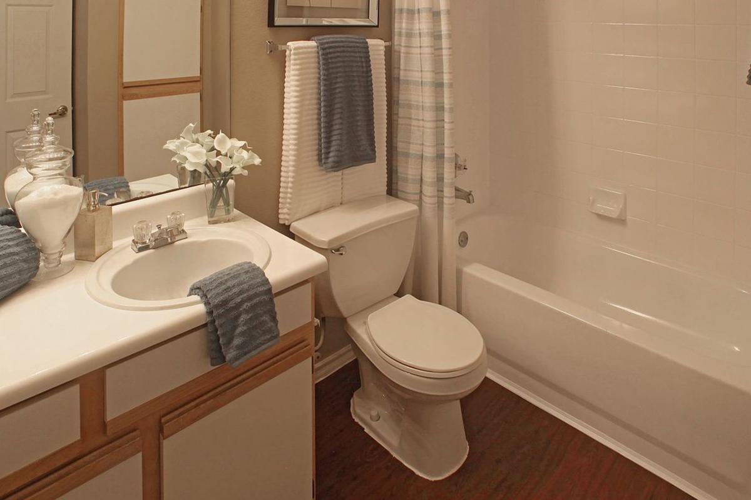
Harmon














Neighborhood
Points of Interest
Madison Court
Located 1451 W Clayton Street Dayton, TX 77535Bank
Elementary School
Entertainment
Grocery Store
High School
Hospital
Middle School
Park
Post Office
Restaurant
Shopping
Contact Us
Come in
and say hi
1451 W Clayton Street
Dayton,
TX
77535
Phone Number:
936-257-1378
TTY: 711
Office Hours
Monday through Friday: 8:30 AM to 5:30 PM. Saturday: 10:00 AM to 2:00 PM ( only on the first Saturday of the month) Sunday: Closed.